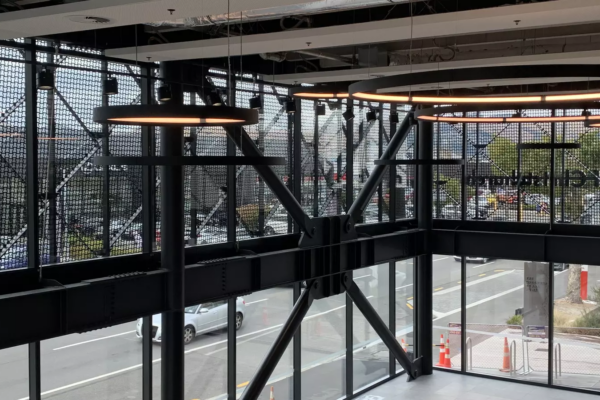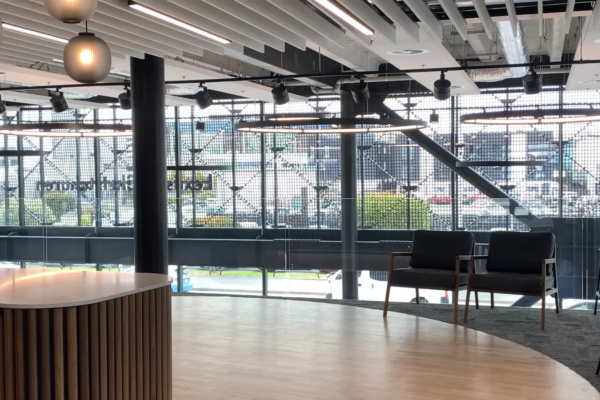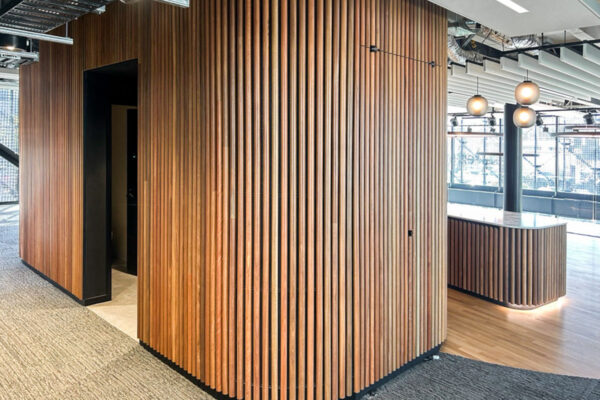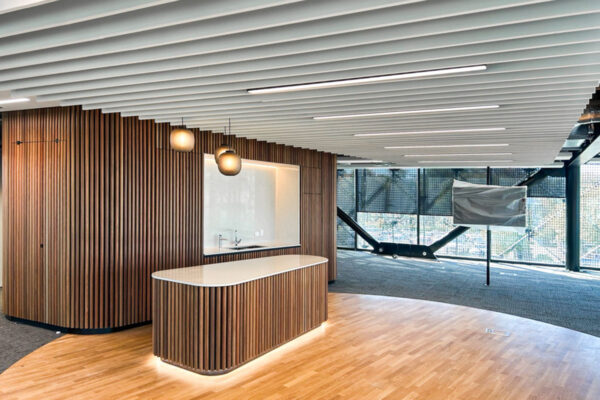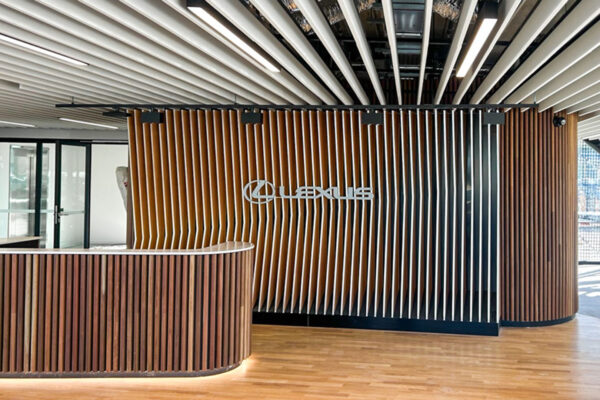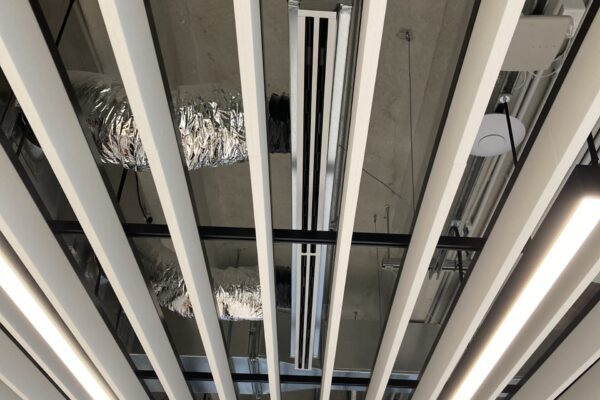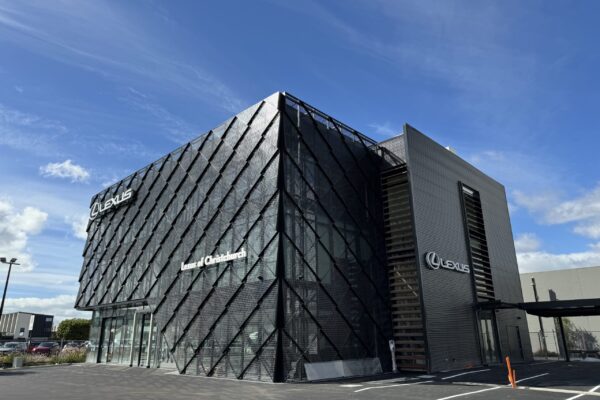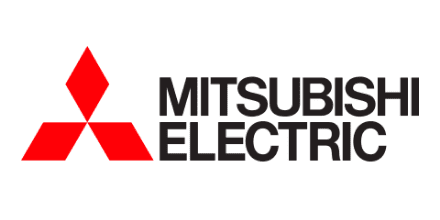Project Type
Commercial
Lexus Christchurch Showroom
Lexus Christchurch Showroom
Location
Christchurch
Completion Date
2024
Spotlight Commercial Project: Lexus Showroom – Christchurch
We’re proud to have delivered the mechanical services for the new Lexus Showroom on Montreal Street – a carefully curated commercial space designed to reflect Lexus’ reputation for excellence, precision, and innovation.
Partnering with Amalgamated Builders Limited, we delivered this 572m² two-level showroom across 2023–2024, with a strong emphasis on architectural integration, energy efficiency, and refined presentation. The result is a flagship space that sets a new standard in showroom design for the South Island.
Project Overview
-
Client: Amalgamated Builders Limited
-
Location: Christchurch
-
Project Size: 572m²
-
Duration: 2023 – 2024
-
Procurement Method: Tender
-
Technology Used:
-
Air Handling Units (AHUs)
-
Variable Refrigerant Flow (VRF) heat pump systems
-
Roof-mounted heat recovery ventilation units
-
Exposed ductwork and specialist diffusers
-
Mechanical System Design and Delivery
The mechanical scope was delivered in accordance with Powell Fenwick’s design, and Beattie Air’s role included supply, installation, commissioning, and handover of a complete HVAC package.
Showroom:
-
Conditioned via two ducted air conditioning units with exposed high-level ductwork and automatically adjusting specialist diffusers for precise control between heating and cooling modes
-
Natural ventilation provided through large opening doors
-
Toilet exhaust system servicing both showroom levels via a dedicated extract fan
Admin, Sales, Reception, Lounge & Meeting Room Areas:
-
All conditioned via ducted systems operating on a central VRF heat pump loop
-
Ventilated by a roof-mounted heat recovery unit, providing fresh air while maximising energy efficiency
Showroom Offices:
-
Split across two levels, these spaces feature individual cassette-style indoor units, each operating off a heat recovery VRF system, ensuring tailored comfort control
-
Ventilation also provided via a roof-mounted HRV unit
Entry Lobby:
-
High-performance single-split ducted heat pump system manages partial heating and cooling
-
Extract ventilation supports passive cooling in summer and heat removal during peak solar gain
Level 02 Office Tenancy (Base Build):
-
Ventilation provisions included for two future office tenancies
Delivery Highlights
-
Exposed services required a high standard of finish – our ductwork, diffusers, and units were installed with millimetre precision
-
Commissioned in accordance with NZ Building Code requirements, including a two-week reliability run and full documentation
-
Integrated with electrical and BMS systems to ensure seamless operational control
-
Delivered within project programme, coordinating with architectural and electrical trades to avoid delays
The Lexus Showroom is a showcase of refined mechanical detailing, delivered to match a globally recognised luxury brand. Our systems blend seamlessly into the architecture while delivering the comfort, control, and efficiency expected in a high-performance commercial environment.
An exceptional result for a premium client – congratulations to everyone involved.
Project Partners



